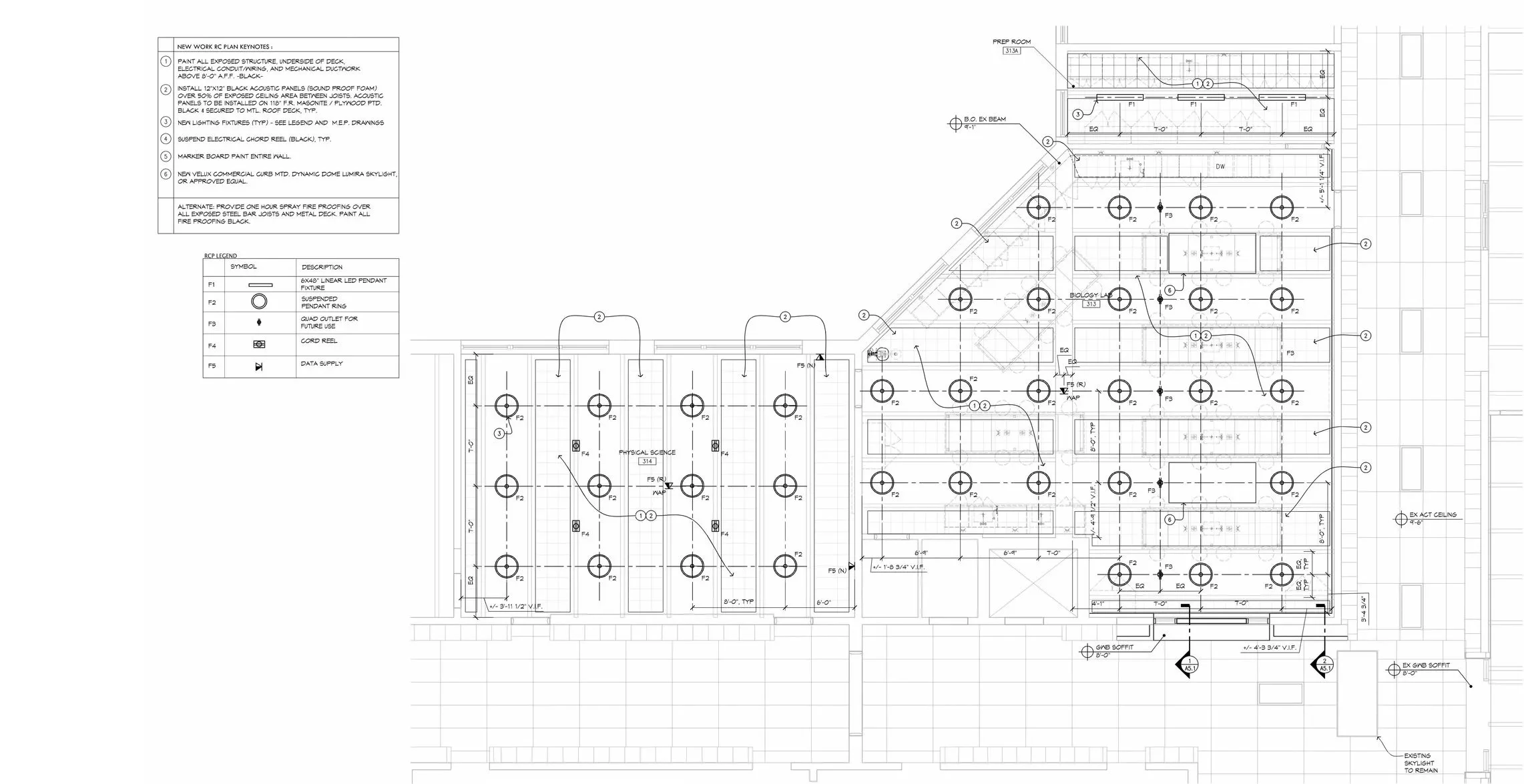RENOVATION FLOOR PLAN & REFLECTED CEILING PLAN
FATHER JUDGE HIGH SCHOOL BIOLOGY LAB
In collaboration with McGillin Architecture
Project Team:
- Howard V. Lebold, AIA, LEED AP
- Dominic Martino
January 2025-April 2025
Program:
Classroom, Laboratory
Location:
3301 Solly Ave., Philadelphia, PA
Construction Area:
2,835 SF
Software:
AutoCAD
Responsibilities:
- Existing condition drawings
- Design
- Construction documentation
- Consultant coordination
- Product research
This project involved the partial renovation of a biology lab classroom suite for Father Judge High School, originally built in the 1950s. The scope included the demolition of existing partitions, the installation of a new storefront, and the replacement of existing doors, skylights, furniture, casework, lighting fixtures, plumbing fixtures, and mechanical equipment.

